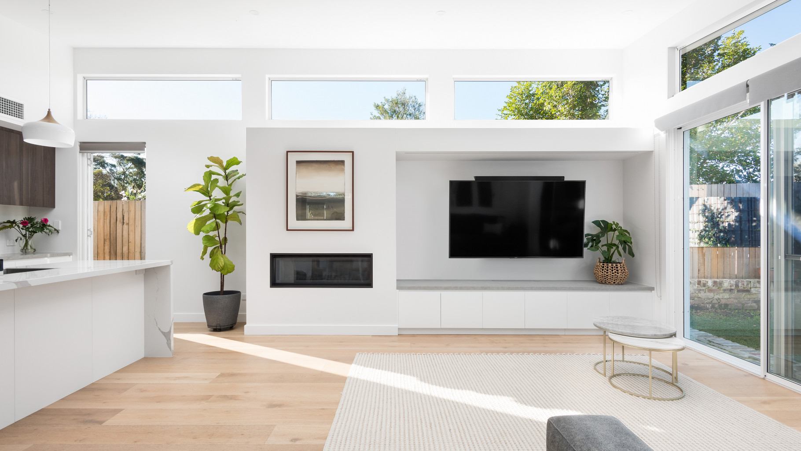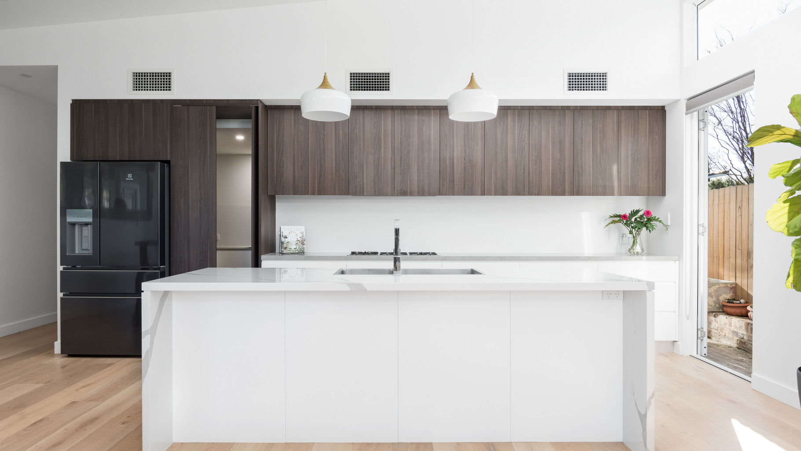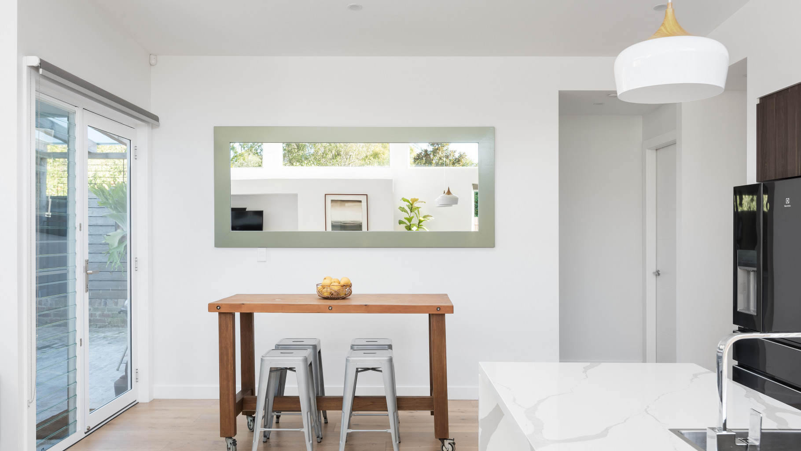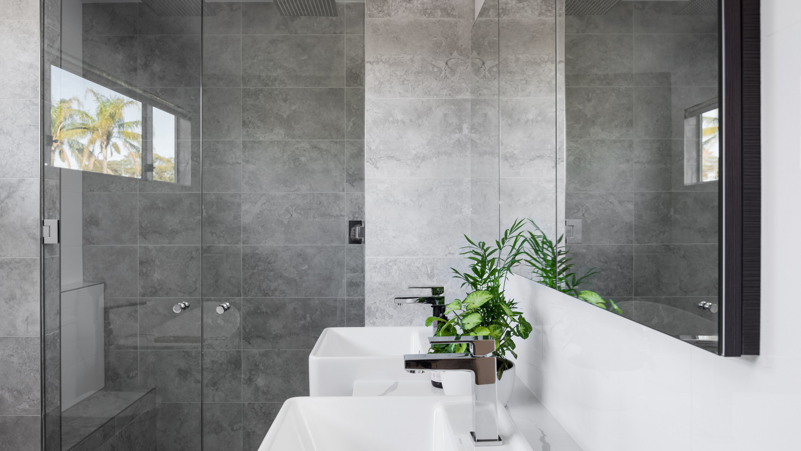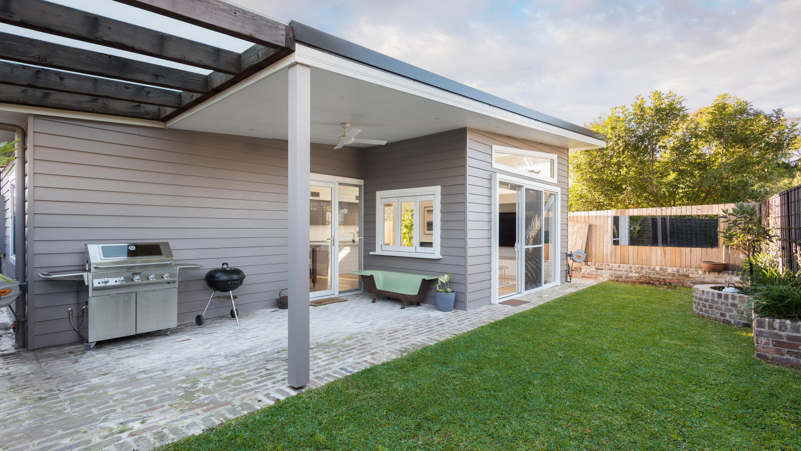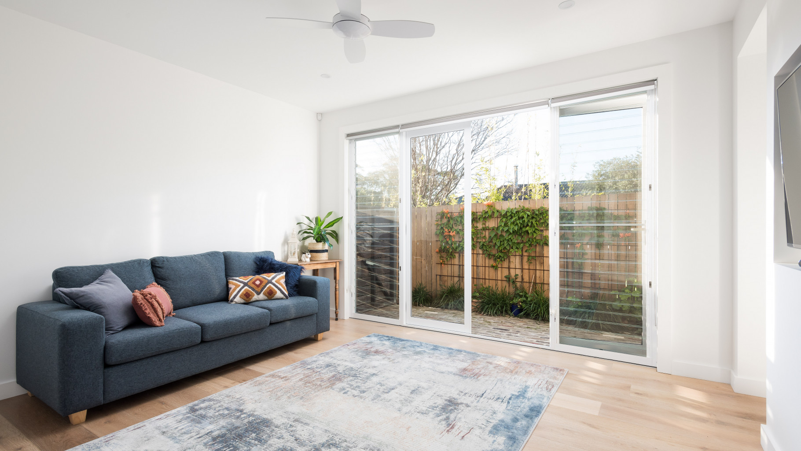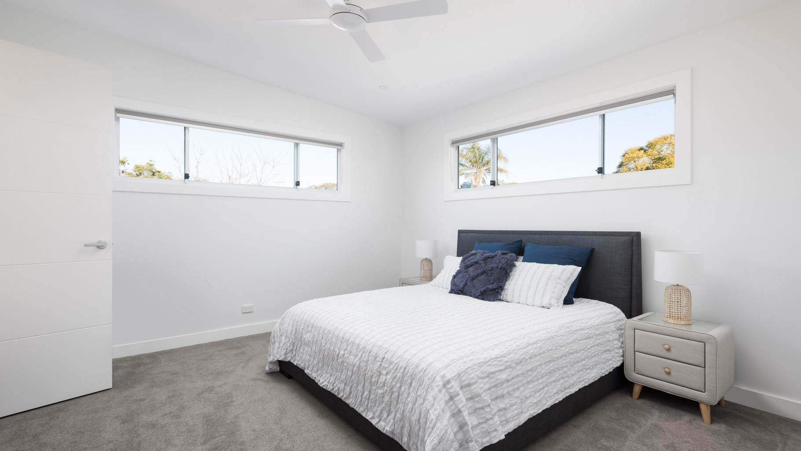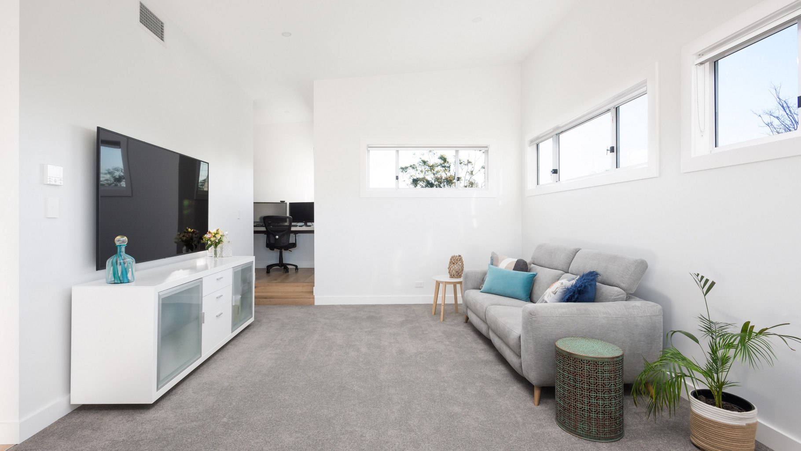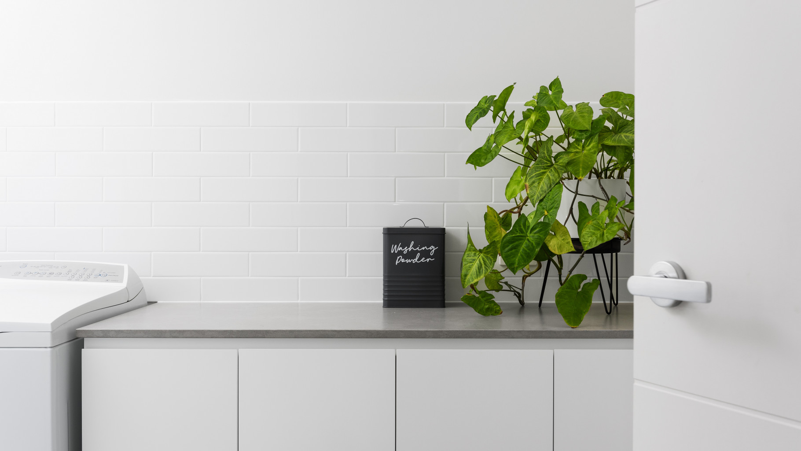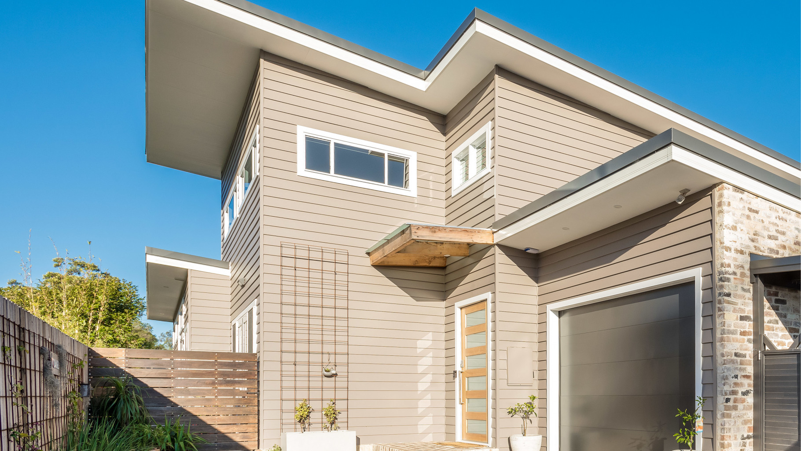Loftus
46A National Avenue
- 4 BED
- 3 BATH
- 1 CAR
A sleek ensemble of superb design, premium finishes and grand proportions make this a home of endless family appeal. Meticulously designed to capture light & leafy vistas without compromising on privacy, it boasts a spacious and versatile layout for effortless living and entertaining. Exuding sheer elegance, this spectacular residence seamlessly merges family functionality with sublime luxury, all set in a prime location with essentials close at hand.
Read more
- Lavish kitchen offers a SMEG oven, 5 gas burner cooktop & range hood, as well as an integrated dishwasher, double sink, custom joinery and premium 40mm Quartz benchtops. It also features an impressive butler's pantry with additional sink and substantial storage & bench space.
- Open plan living & dining boasts 2.7 metre ceilings throughout, with French oak engineered floorboards, quality gas fireplace, all wrapped in expansive windows streaming natural light and ideally positioned for indoor/outdoor entertaining.
- Four large bedrooms, three are carpeted and the remaining bedroom/second living contains oak floorboards & an ensuite. All bedrooms include built in wardrobes and ceiling fans. This home's versatile layout offers the option to have 4 bedrooms & 2 living spaces, or 3 bedrooms and 3 living spaces.
- Ultimate master wing offers a secluded living area, built in study nook, impressive walk in wardrobe as well as a full his & hers bathroom with large freestanding bath, double shower head & double vanity.
- Ultra-modern main bathroom includes a freestanding bath tub, impressive floor to ceiling glass shower with rain head & heated floors.
- Outdoors features an undercover entertaining space wrapped in reclaimed vintage brickwork, room for seating & natural gas connection for the barbeque. This overlooks the low maintenance grassed yard framed by manicured landscaping, a built in sprinkler system & provisions for outdoor lighting.
- Internal laundry presents ample bench and storage space, with direct access to the backyard & clothesline.
- Oversized single lock up garage with electric roller door, overhead storage and built in work bench.
- Additional features include: NBN ready, multi-zoned Fujitsu 15kw three phase inverter ducted air conditioning, dimmable LED downlights throughout, Kresta sunblock blinds as well as a mobile friendly alarm & doorbell system.
- Short walk to Loftus & Sutherland shops, schools & public transport.
- Land size: 338sqm
- 4 BED
- 3 BATH
- 1 CAR
Sold
Monday, 3rd of August
$1,385,000
Available documents
Property Information
- Property ID 1P7767
- Property Type House
- Land size 338 sqm
- Garage 1
Share this property
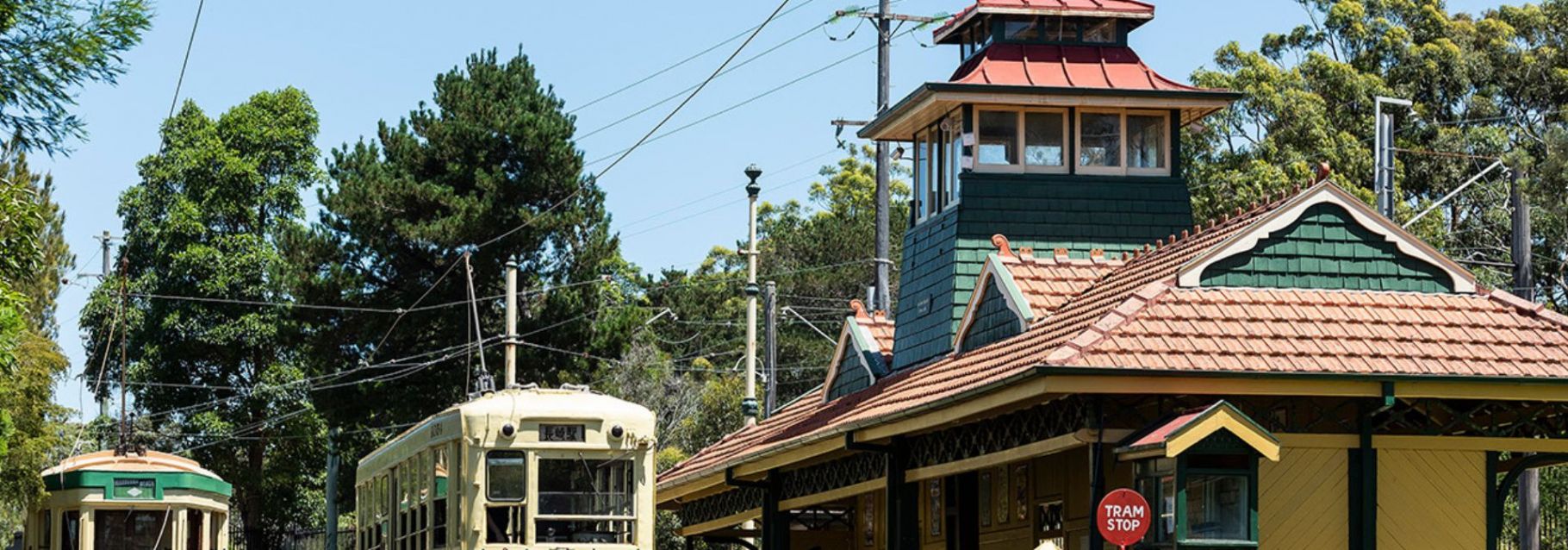
Find out more about Loftus
One of the older suburbs, Loftus is well worth a look in, with post-war cottages, townhouses and modern homes on offer. Bound by bush, with a mixture of block sizes and closely located to Sutherland via road, train or foot, Loftus offers a tranquil environment with community appeal. Locals can meander along the numerous walking tracks or take a trip into the nearby Royal National Park.
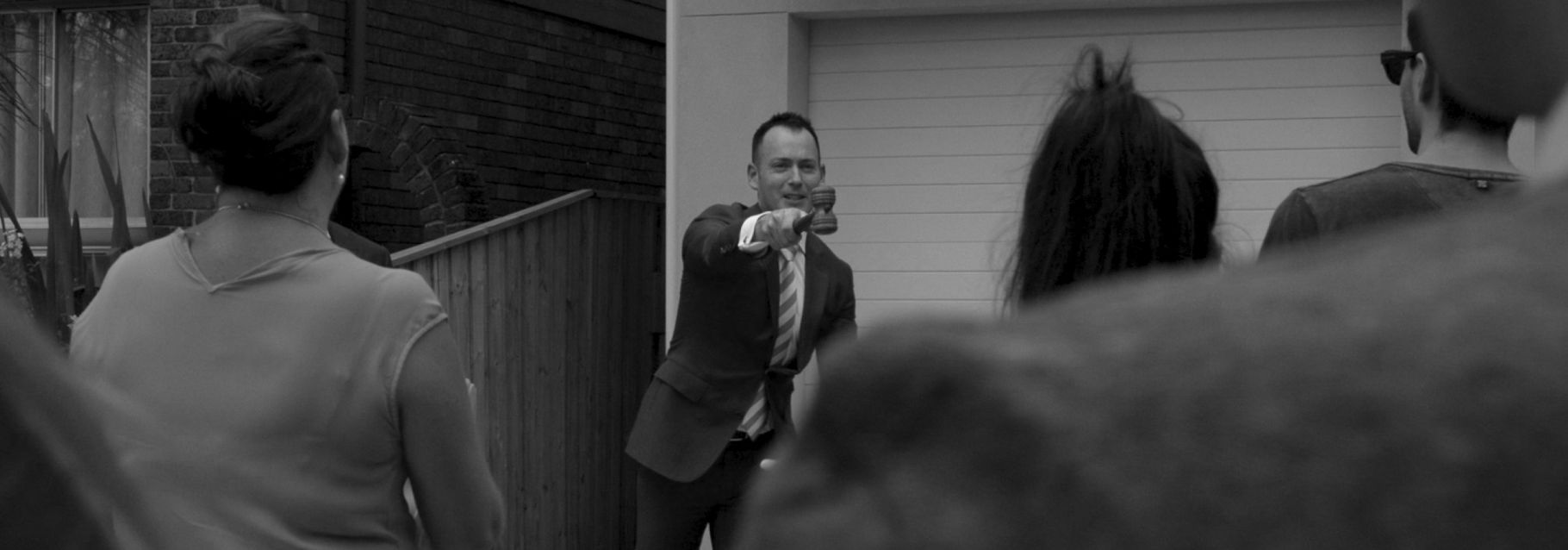
Thinking of selling?
Book a free property appraisalAre you considering selling your home or investment? Why not call us on 02 9528 9299, email us or fill in the free property appraisal form. We look forward to getting to know you.


